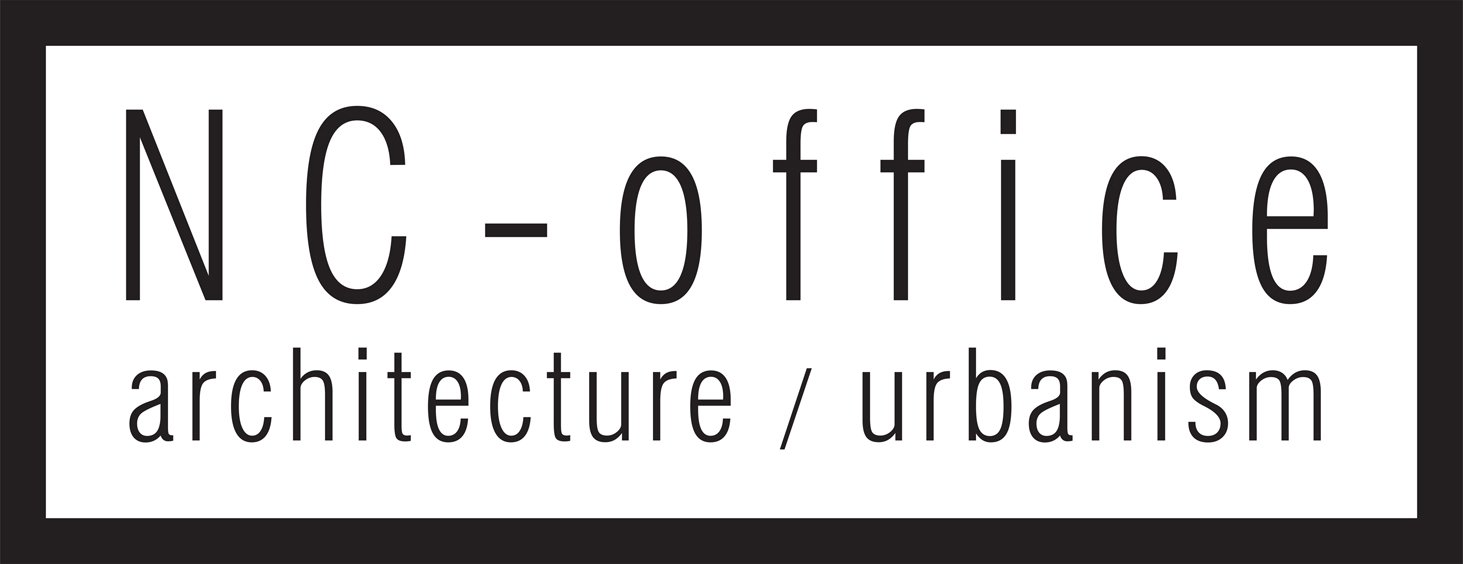El Naranjo
EL NARANJO APARTAMENTS | Guatemala City | Guatemala
The project program consists of two residential buildings with ground floor retail. The design proposal organizes the buildings into two strategies: a ‘bar’ and an ‘L’ shape, which together define a courtyard. The selection of building typologies allows for various investigations on circulation and possibilities for light well conditions. In addition, expressions of solid / void massing – are implemented as a way to formally resolve urban block edge conditions.






