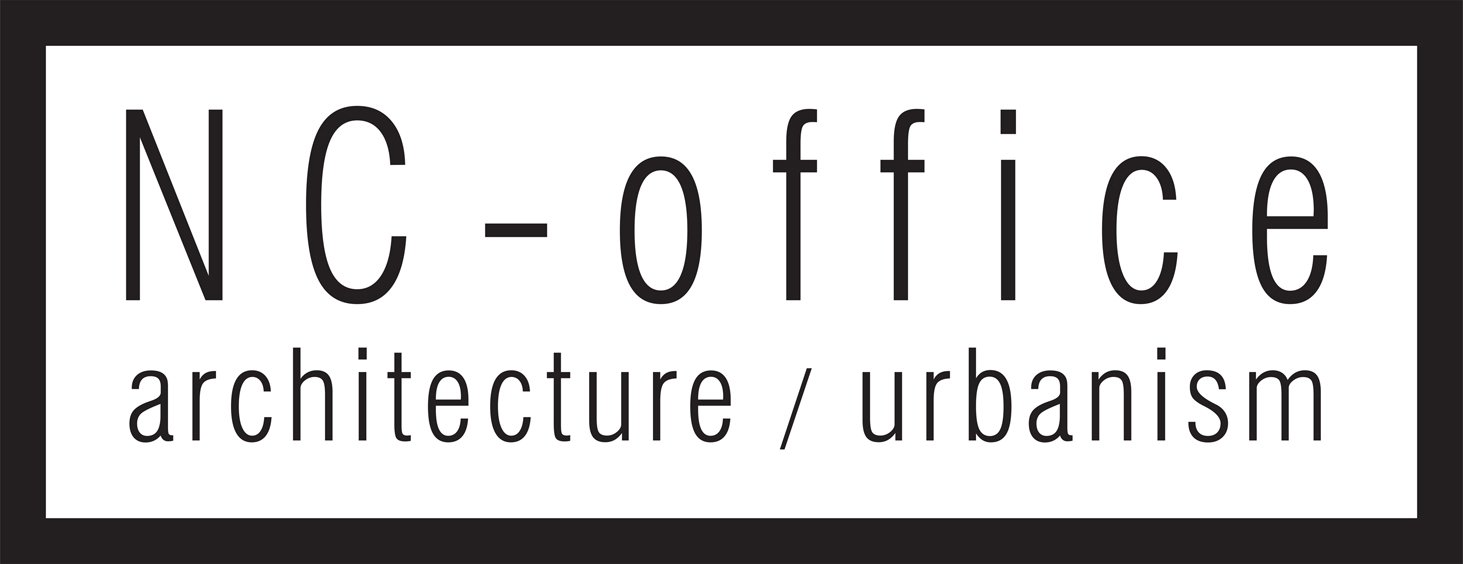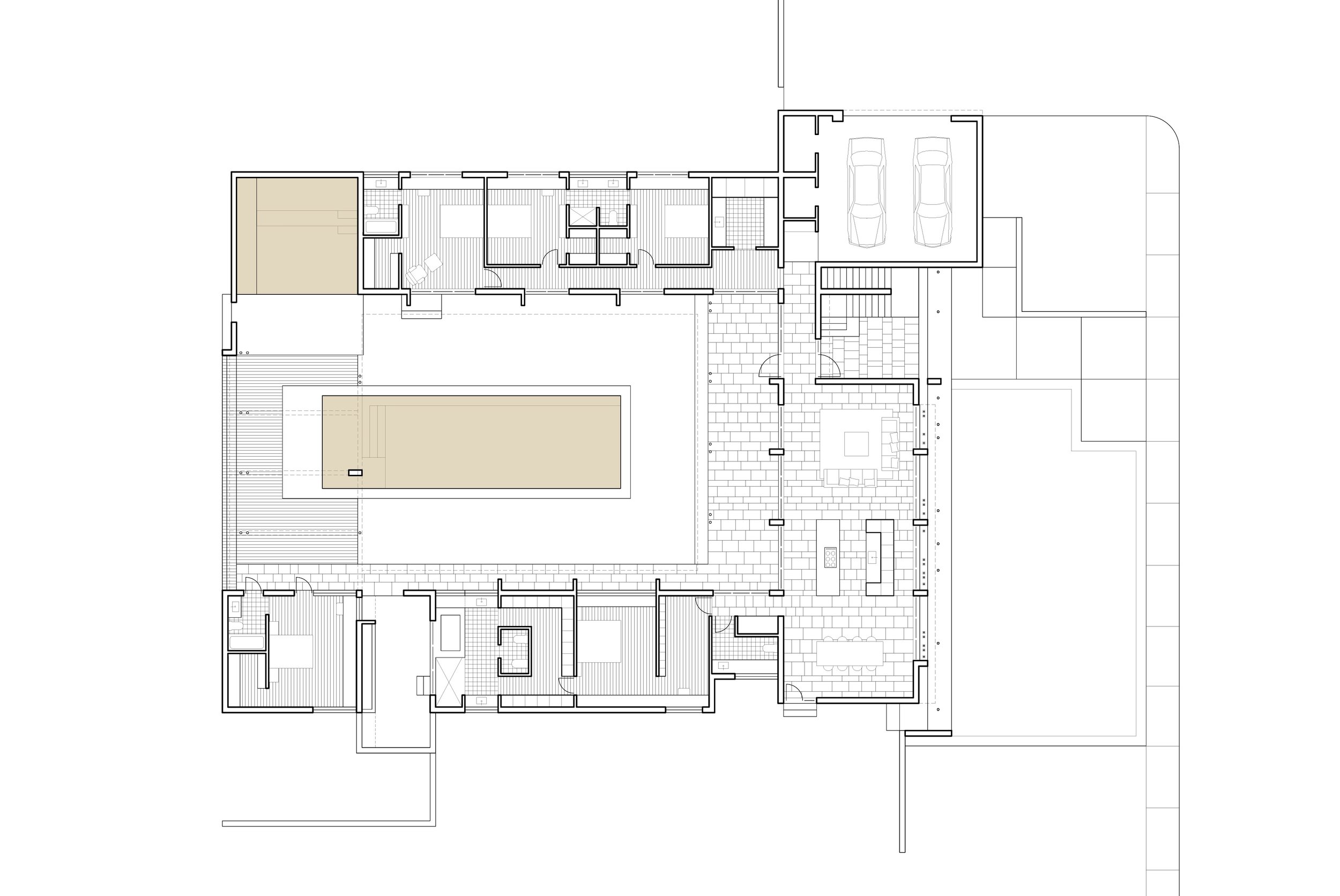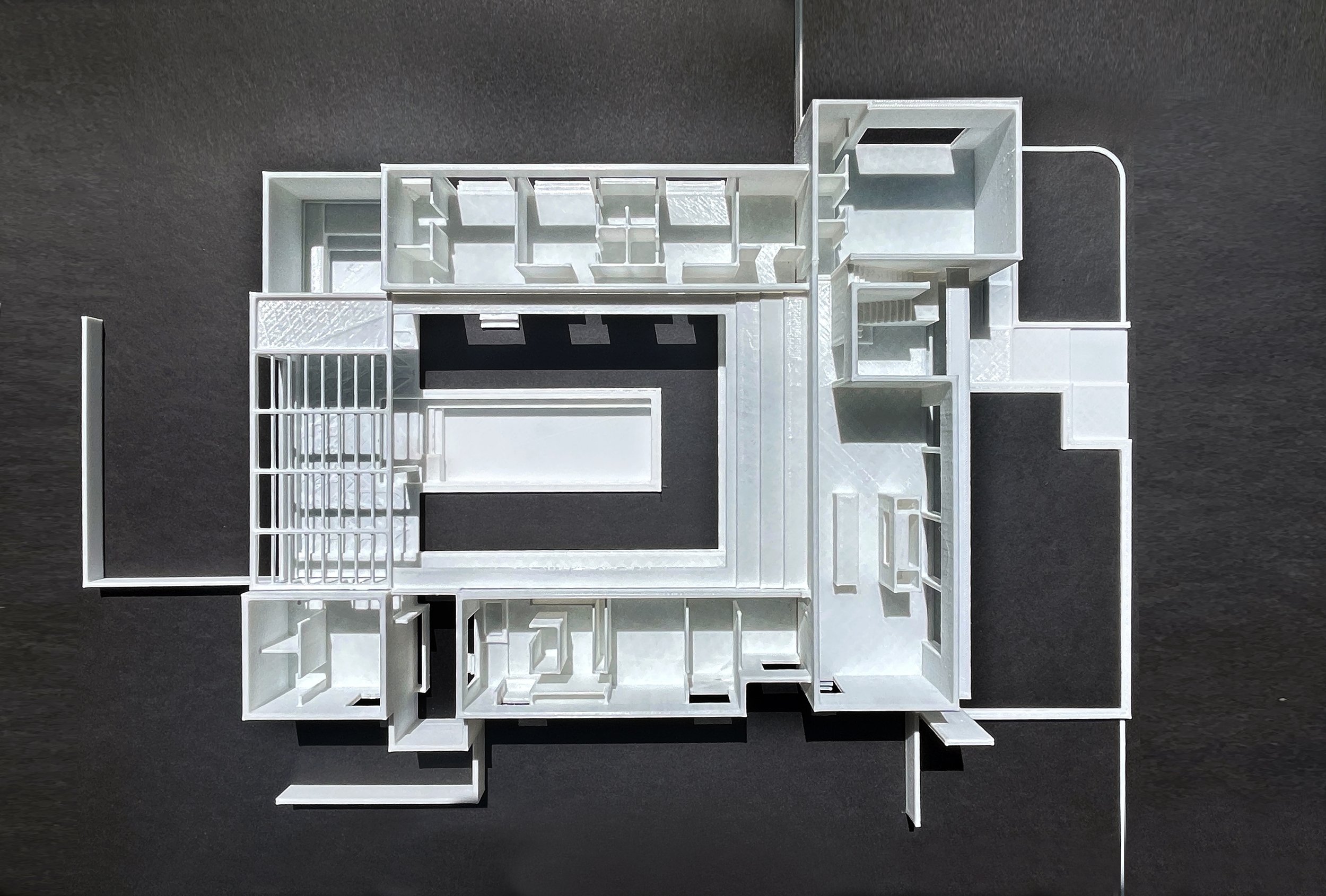Ranch Road Residence | Weston | FL
The residence is a simple courtyard. The project consists of four 'thin' bars ensuring cross ventilation throughout. The exterior spaces are considered as extensions of the interior, a very obvious strategy given the Floridian climate.
The public spaces serve as the ‘hinge’ between the two bedroom wings – master to the south and auxiliary to the north. The three volumes define a large court which consists of a pool and a formal garden. The main courtyard spills-out into three other distinct smaller outdoor rooms – to the south is a lush garden / outdoor shower, to the north a warm pool is defined by tall walls, and to the east a covered porch leads to the entry court. The main entrance is delineated by yet another small court which contains a stair to a roof deck for parties or barbecues. The large central pool engages a shaded lanai and establishes an east-west axis throughout the entire site leading to a small lake in the rear.
The court is defined by a series of layers consisting of screens, porches, pergolas.









