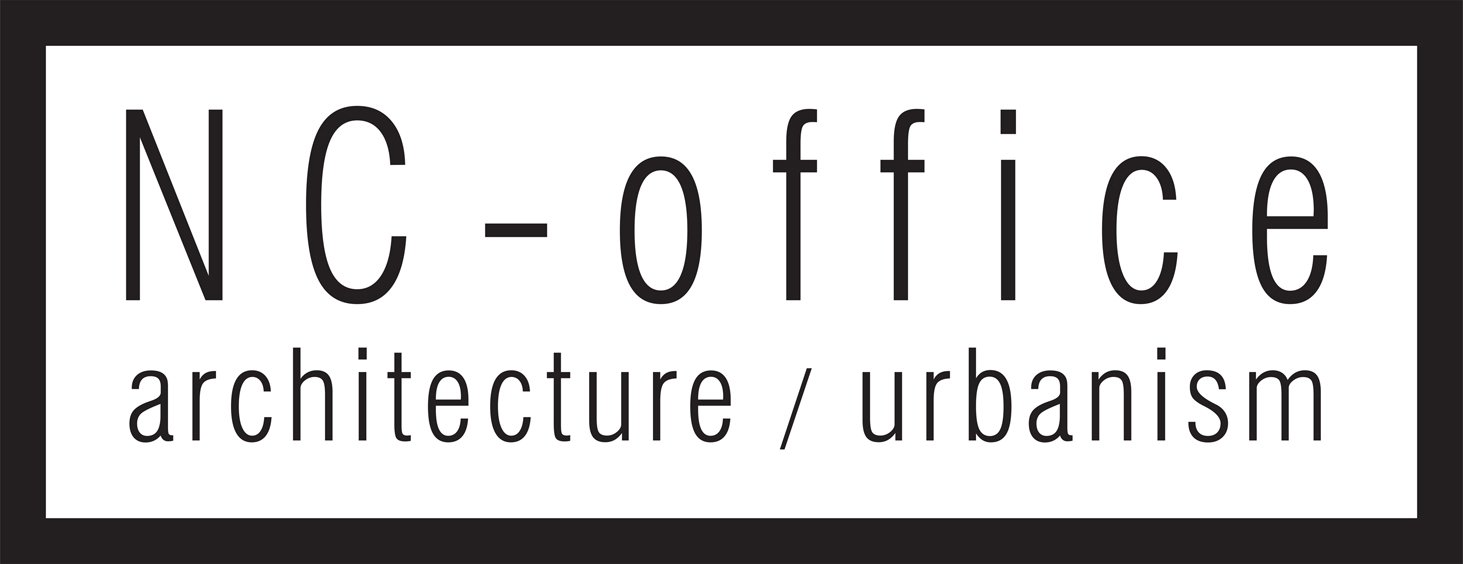OUR LADY OF LOURDES ACADEMY - Master Plan - New Gym and Classrooms | Miami
The Master Plan addresses the growing needs of the school by proposing an ‘L’ shape classroom building reorganized around a new courtyard, as well as a new gymnasium that flanks the existing softball field and provides a secondary drop-off entry. The original plan of the school was organized around a square courtyard. The new proposal continues the pattern of clearly defined open space as a logical form used to resolve social, programmatic and environmental issues.






