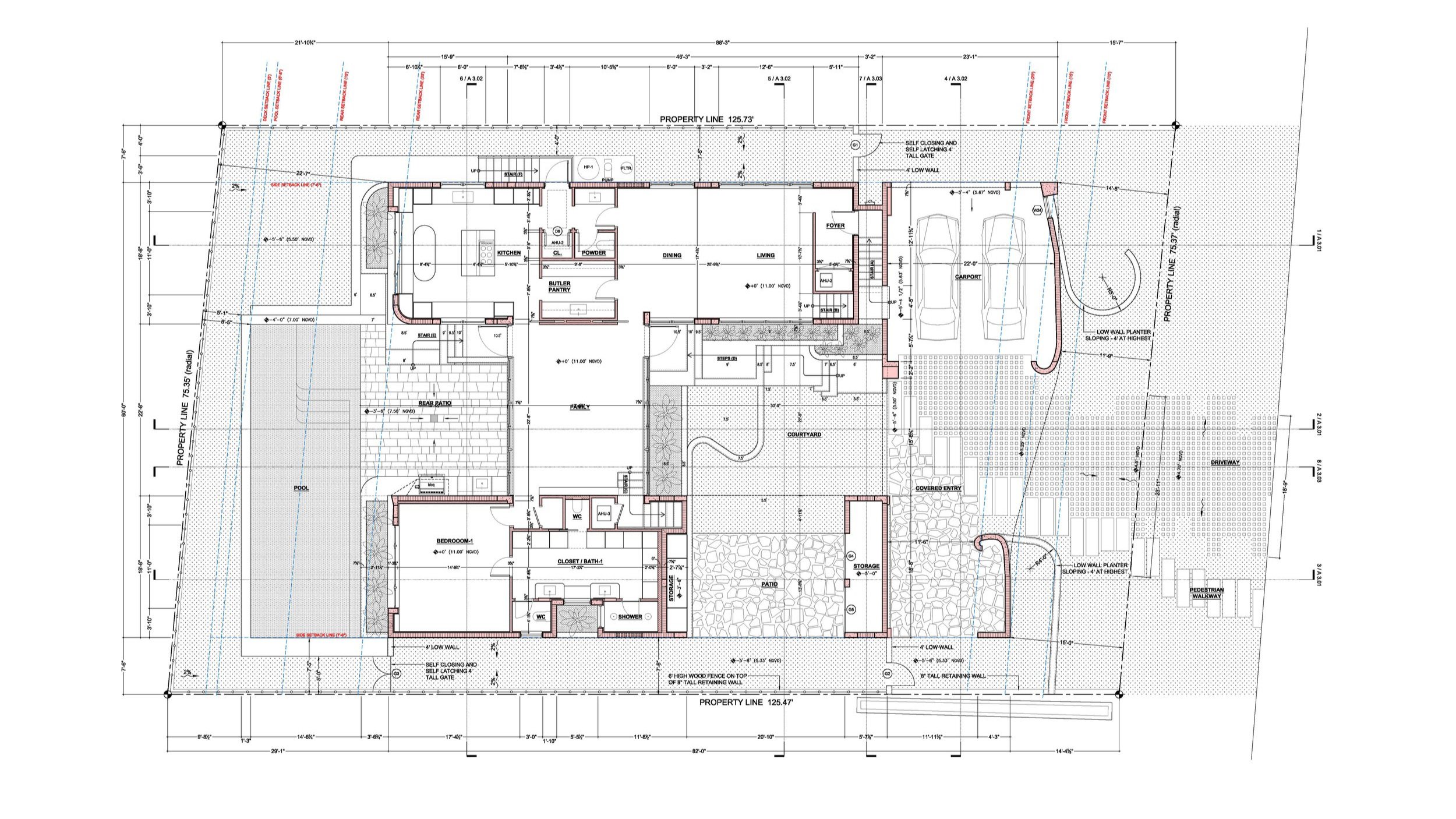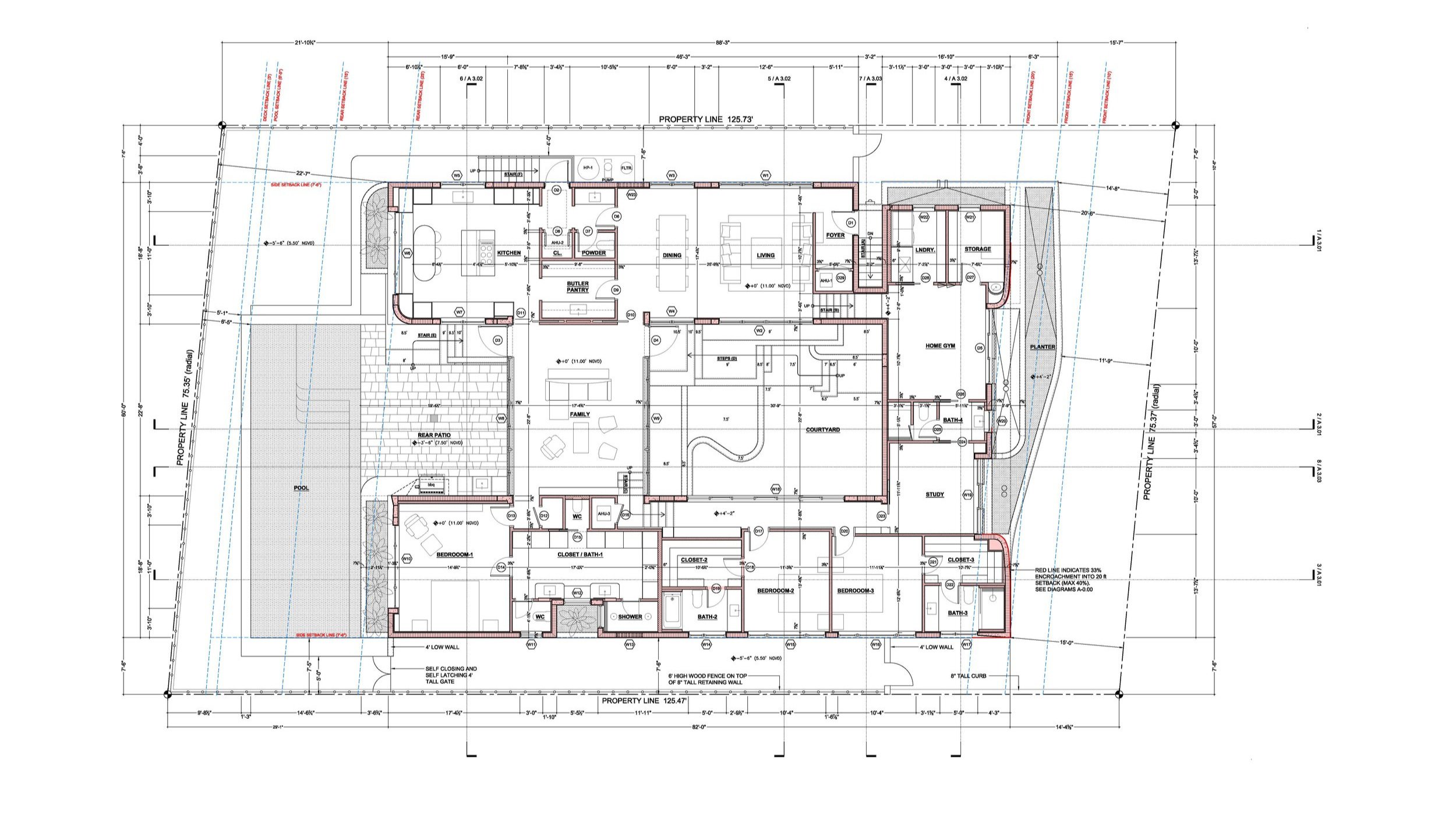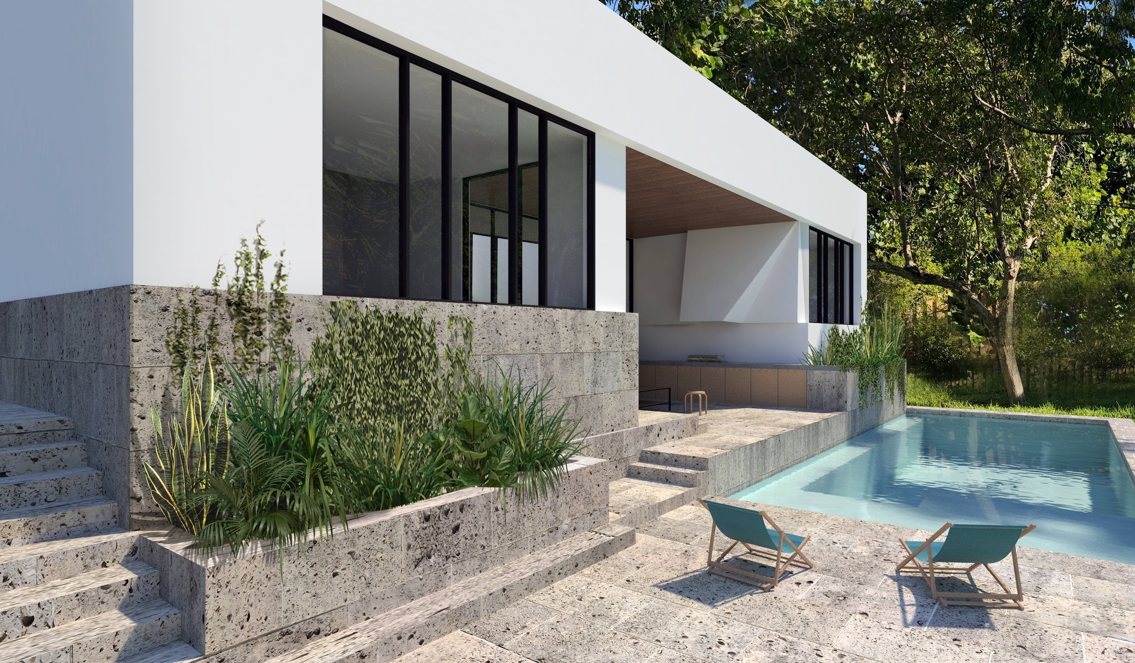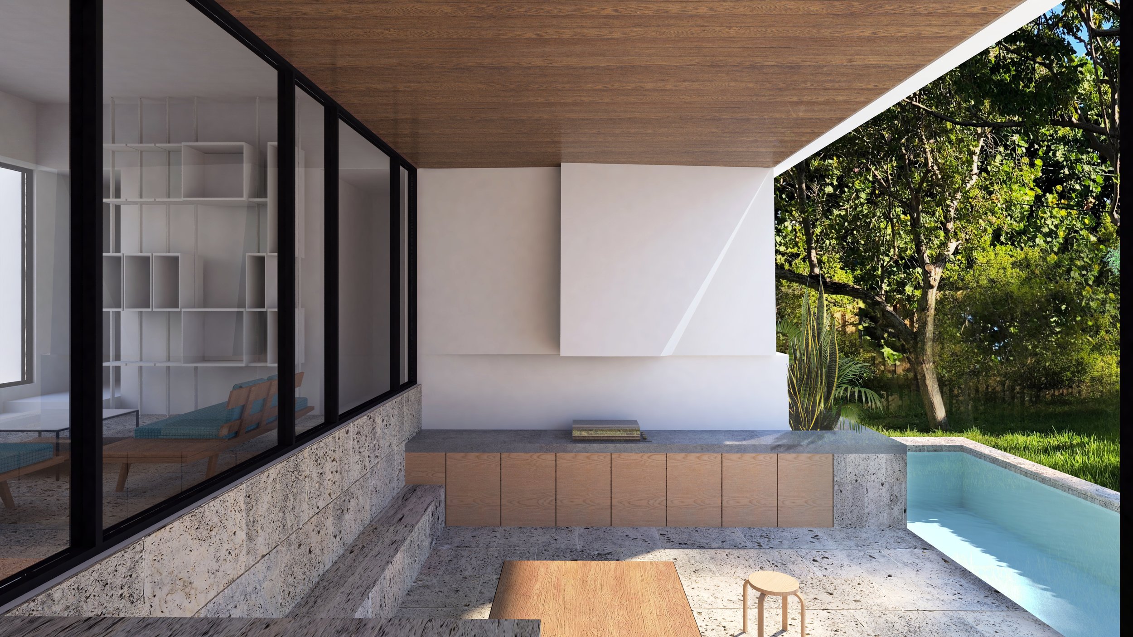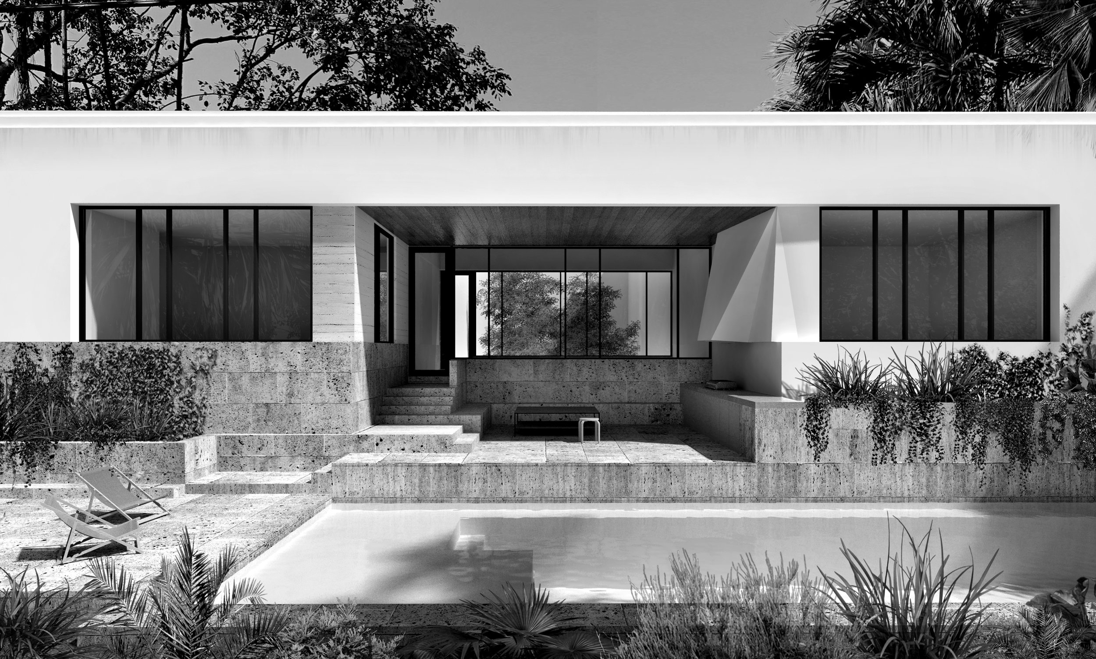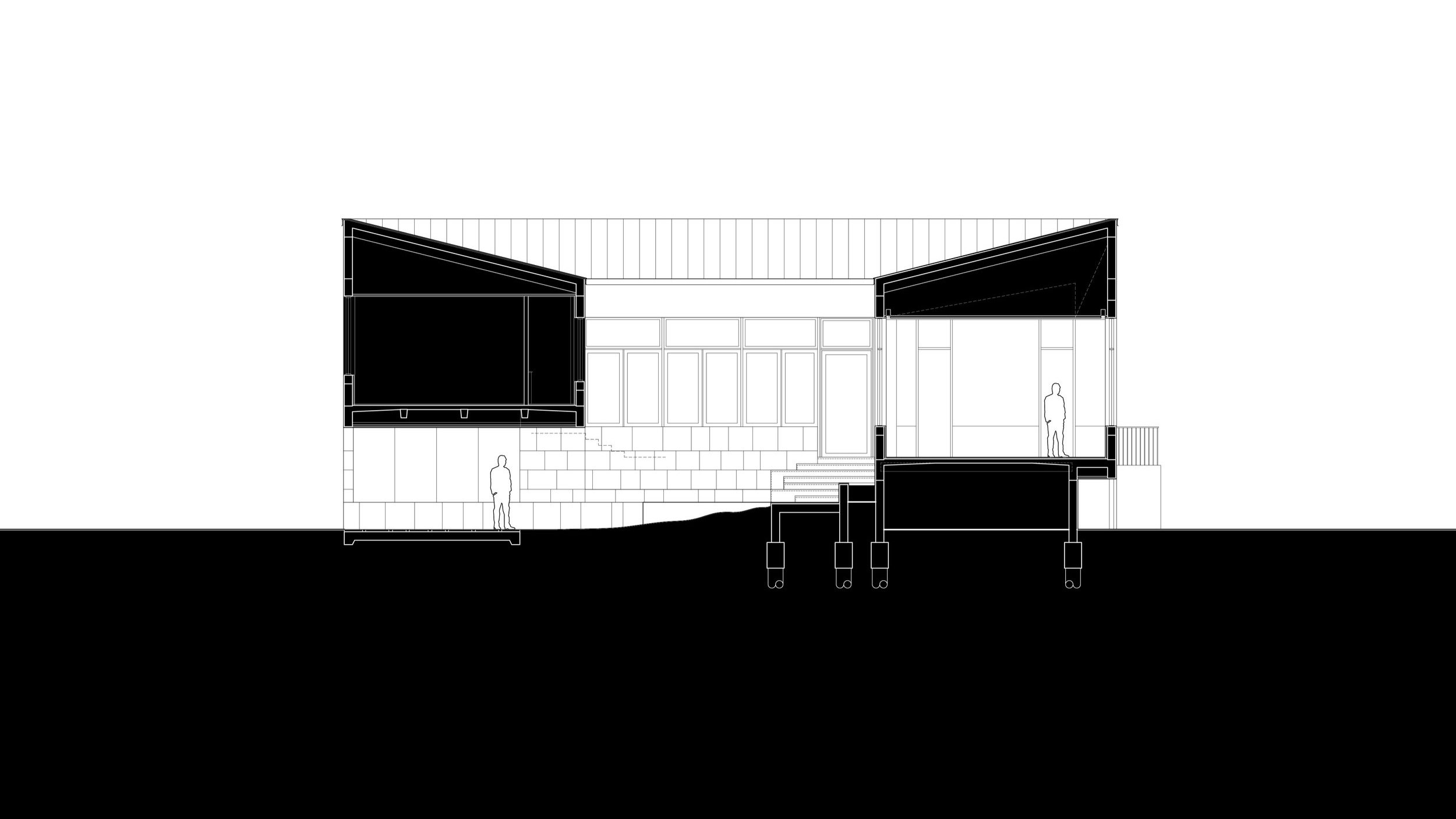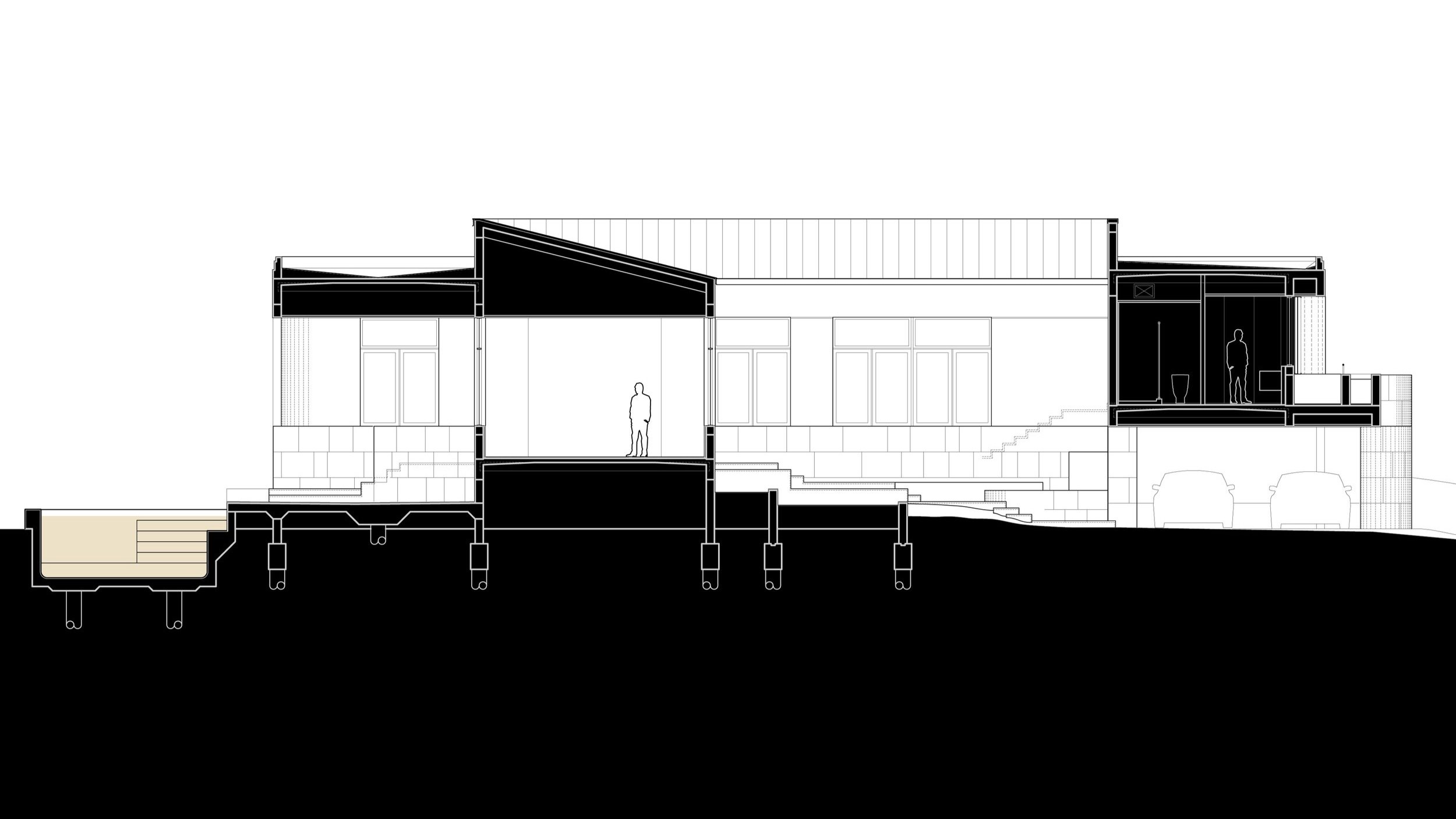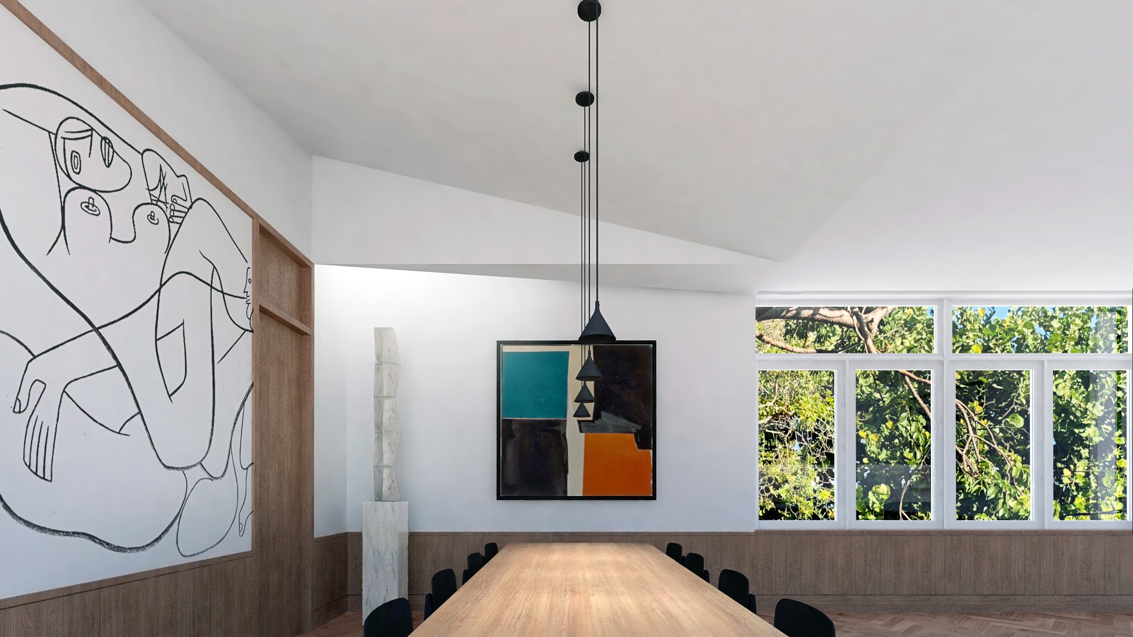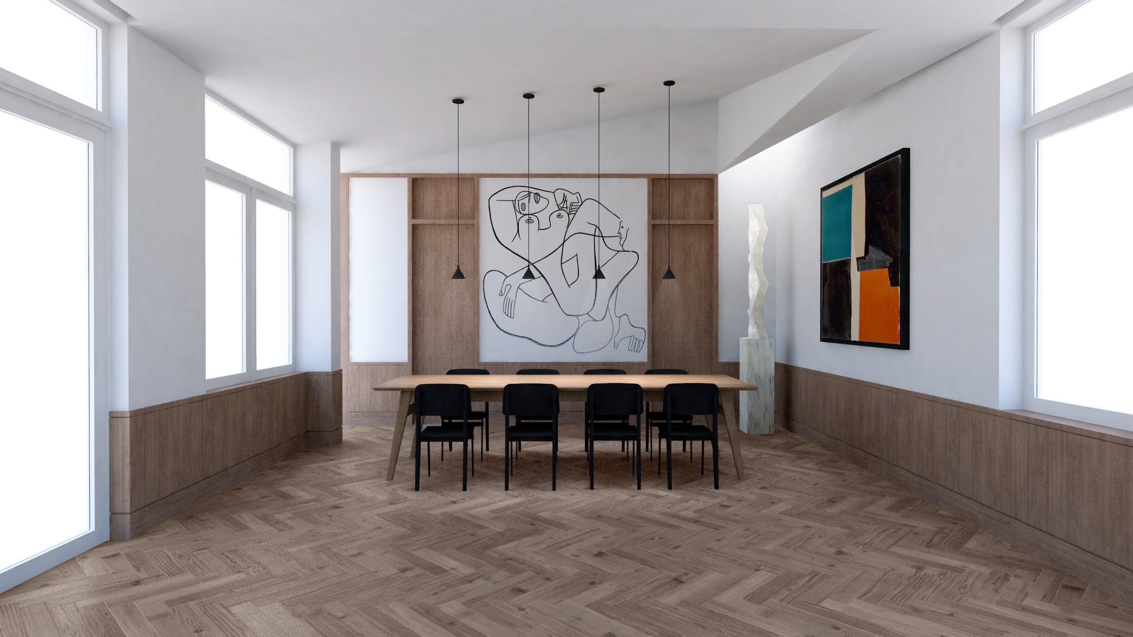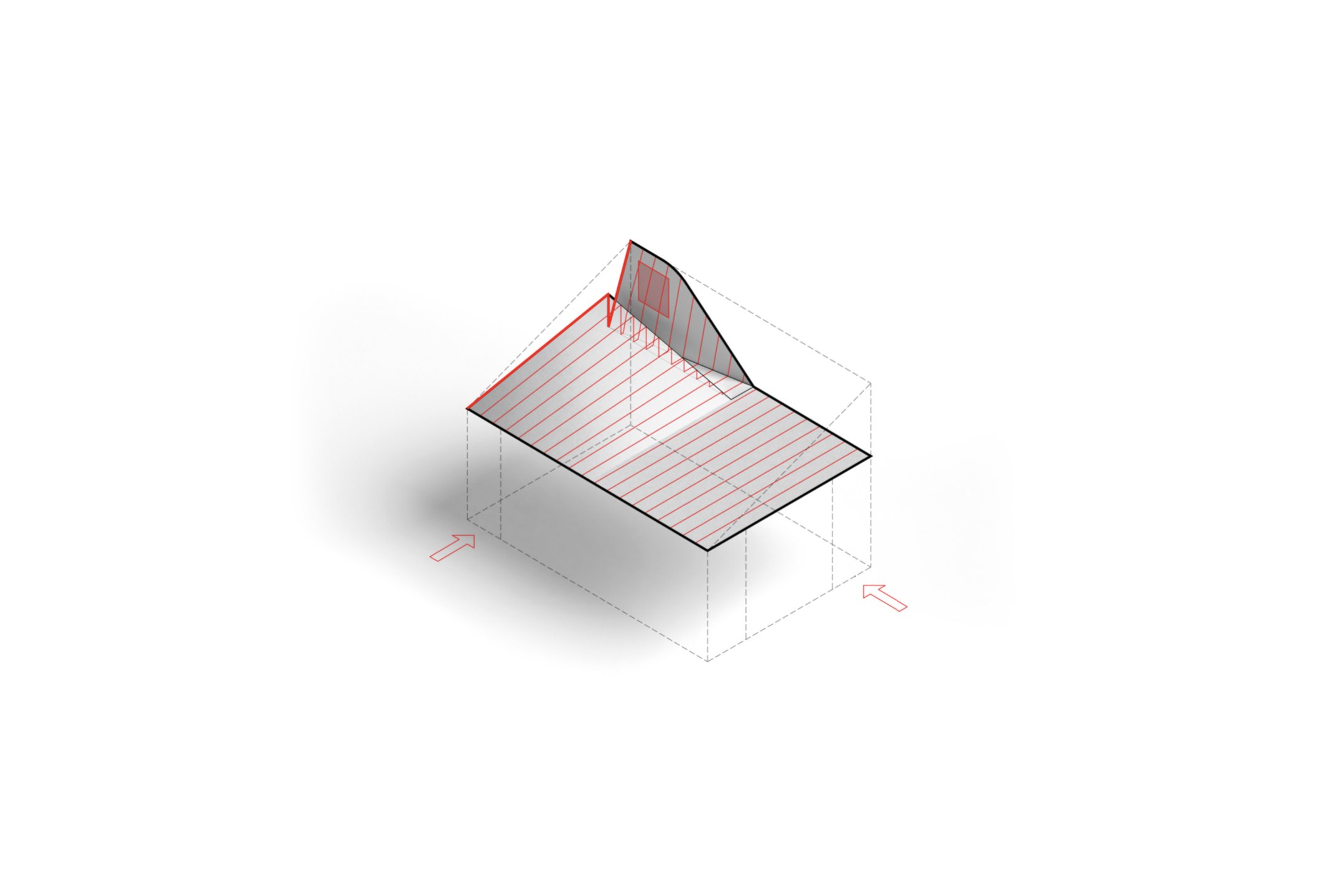Satinwood House | Key Biscayne
The patio as a type provides for a variety of formal expressions while responding to the climactic conditions of the Tropics - in general, the thinned out volumes allow for cross-ventilation and clear separation of program. Close attention is paid to the relationship with the flat Florida ground. The house emerges from and merges with the landscape creating a new artificial topography.
Given the peculiar zoning codes and flood plain criteria, this single-story house is split into two levels vertically separated by five feet. Taking Le Corbusier’s La Tourette as a model, the house is organized around a central garden which when seen in section provides a basis for a series of provocative displacements. The courtyard terraces up towards the main entry and living space, while at the same time this new artificial topography extends and slips under one of the bedroom wings. Two social spaces – arranged perpendicularly to each other – extend through the court in both east-west as well as north-south directions providing a diagonal visual continuity (in section)throughout the entire site.

